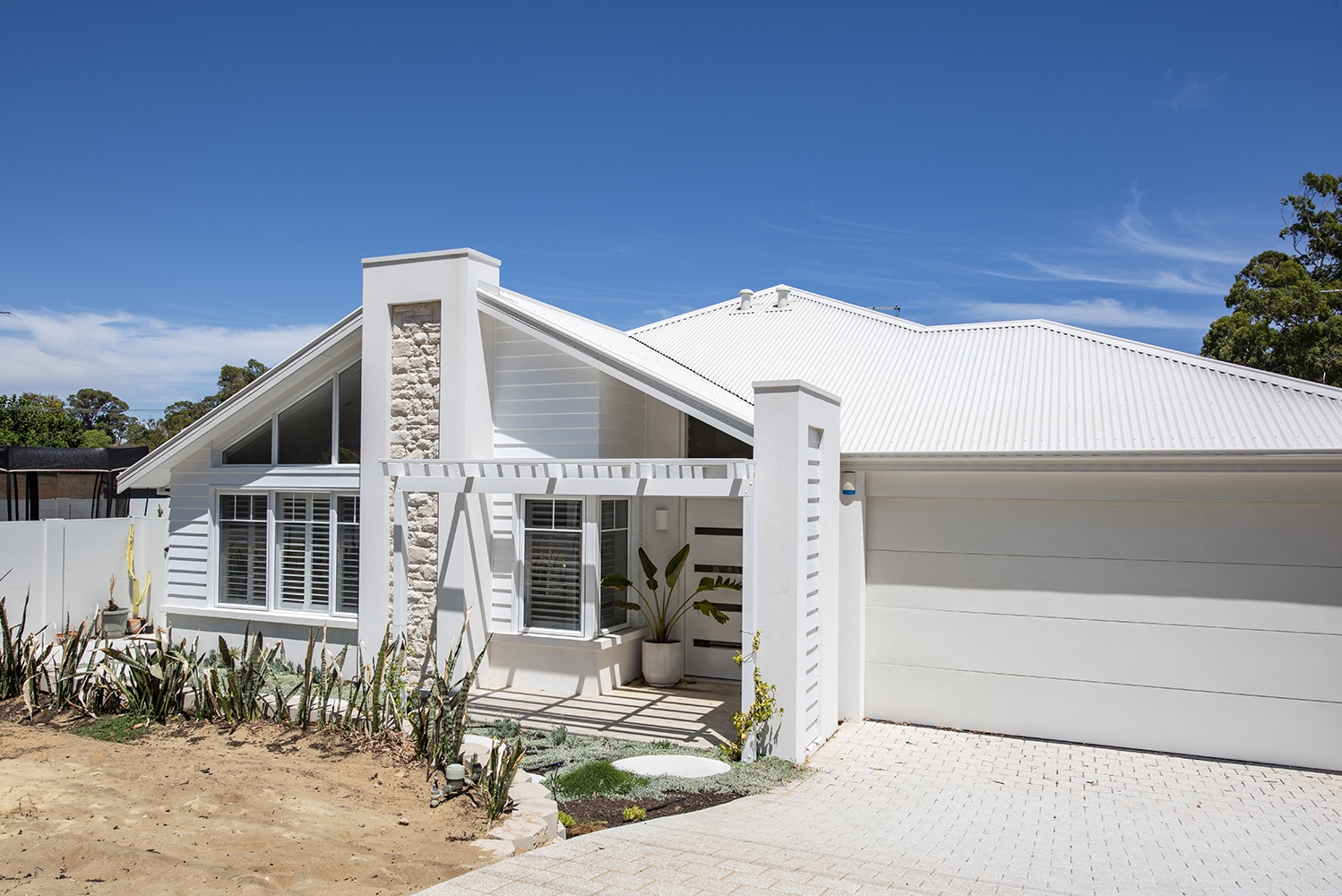In the media: Sunkissed Serenity

Date: Saturday 20 April 2024
Journalist: Madelin Hayes
Rest and recreation in free-flowing spaces
Reminiscent of sandy shores, the tranquility of the coast is successfully captured within this WA Country Builders custom build.
Based on The Airlie Beach by WA Country Builders, the abode features spaces for hobbies, guests and the entire family.
“The client went with our typical display option, which has much of the detail in materials, raked ceilings and features throughout the interiors,” WA Country Builders Principal Designer Robert Kirkovski said. “The client did, however, have impeccable interior design finesse.
“They were able to put together a fantastic palette of materials, textures and colour and, in the process, evoked a beachy vibe in spades.”
Mr Kirkovski said the home was akin to seashells of a sun-kissed beach, conjuring subtle grandeur right from the facade.
“The tall central stone-clad feature signals and makes a statement from the outset,” he said.
“But it is a gentle welcome, as the facade has a lot of transparency via its raked glass feature and is surrounded by the informal texture of lapped weatherboards. “The timber pergola draws down to human scale and gestures you in a friendly manner towards the front door.
“It has a quirky entry with the raked ceiling from the porch outside continuing into the entry foyer – this creates a nice open dynamic and a sense of what is to come as you venture inwards.”
Timber elements and hanging pendant lighting in the open-plan kitchen, dining and living space create a contrast against the allwhite colour scheme. A concealed wine cellar makes for the ultimate centrepiece in the dining area, with the finest drops on display through a viewing window embraced with lapped weatherboards.
The foodie features continue to the kitchen with quality cabinetry, a substantial island bench and feather splashback tiling.
A social servery window opens out to guests in the outdoor alfresco, where they can sit and enjoy a beverage. “The vaulted ceiling continues and flows outwards via the glazed raked windows to an expansive outdoor area, with a barbecue kitchen flowing inwards to the main kitchen via the bi-fold servery window,” Mr Kirkovski said.
The outdoor entertaining zone screams summer fun, featuring an additional seating area with steps trickling down into a sparkling pool.
Returning inside for rest after the recreation, the master bedroom radiates a serene bohemian feel with an open-concept ensuite boasting a luxurious freestanding bath.
“The master suite is a standout space with huge vaulted ceilings and access to its own private verandah,” Mr Kirkovski said.
Another highlight of the home is the music room, which functions as a spot for the homeowners to foster their creativity as a family.
“We design our homes with rooms that feel different which, in turn, creates a distinctive space and atmosphere,” Mr Kirkovski said.
“This music room is a place to relax and either play or listen to music – a function definitely deserving of its own special zone.
“It is a house which is not just one dimensional – it has a multifaceted personality.”


