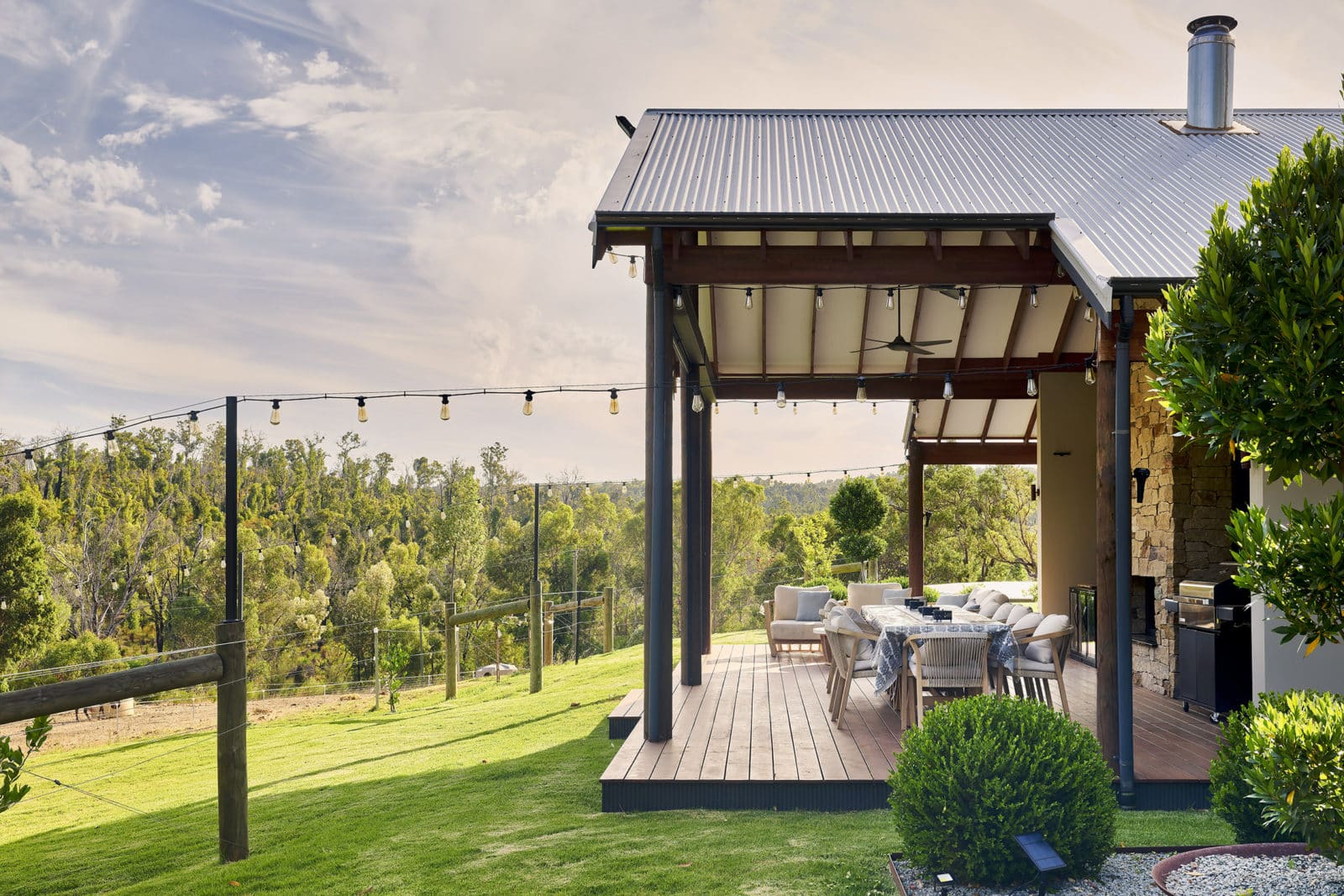In the media: Melding classic rural with contemporary

Date: Saturday 23 March 2024
Source: The West Australian New Homes
Journalist: Sean Briggs
Demonstrating The Rural Building Company’s nous for holistic homebuilding, this custom build encapsulates the ethos of the client’s lifestyle aspirations.
The Rural Building Company Principal Designer Robert Kirkovski said the brief was to create an escapist retreat to embrace the open spaces and serenity of the natural bush location.
“This home enables a modern lifestyle through its simple, refined layout, which is designed to capture 180-degree panoramic views from the living areas and kitchen,” he said.
“It’s a shining example of how it’s possible to blend classic rural design with fresh contemporary elements to achieve a dwelling perfectly integrated into its surroundings.” A striking gabled low-e glazed frontage with a stone feature is an impressive welcome and the abode’s position on the sloping landscape invites optimal views.
Comfortable elegance and natural elements intertwine across the exteriors and interiors, including expansive verandahs, exposed rafters and natural bush poles.
Mr Kirkovski said high ceilings, a distinctive fireplace, noteworthy brickwork and concrete floors were just a handful of the standout inclusions.
“A large vaulted internal living area spills outwards at both ends via raking expanse glass windows, giving a sense of openness and connection to its natural setting,” he said.
“A double-sided fireplace clad in dry-laid stone creates a wonderful natural emotive expression in both texture and character – when alight, it can be seen by both aspects, creating a unique experience.
“Polished concrete floors add a natural colour palette to the interior, contributing to a wonderful informality but offering ease of maintenance.”
Mr Kirkovski said the central living hub delivered casual relaxation while a theatre and an office offered a secluded and private aspect defined by their purpose.
“The central living space connects both the back and front outdoor areas, acting to divide the home between a guest wing on one side and a private master suite positioned in the rear corner with views across the valley,” he said.
“The symmetrical layout enables a clear separation between the bedrooms and main living, yet offers easy access from all bedrooms. “The layout and orientation enables multiple opportunities for natural ventilation.
“The aesthetics are contextual to the location, with elements used evoking the natural bushland surroundings.”
Presenting subtle The Rural Building Company design cues throughout, this residence is truly crafted to soak up the peacefulness of the natural environment.
“The design language has evolved from close to 30 years of creating homes which are sympathetic and complementary to the natural bush settings they occupy,” Mr Kirkovski said, adding that this custom build promotes a relaxed, relatable lifestyle without the confines of suburban ritual.
“It’s a home made for its rural lifestyle, mirroring and embracing the environment it inhabits.”


